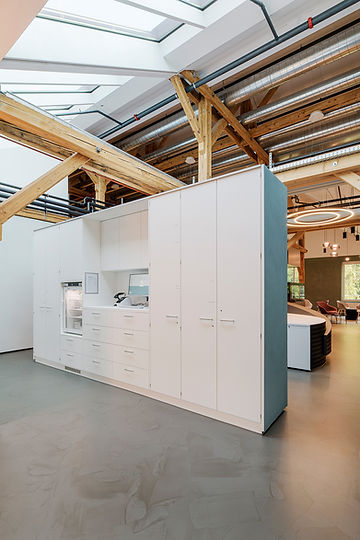LUNG CENTER FIECHTER, AATHAL (ZH)
Planning in a listed building.

Project
Object
Lung Center Dr. Fiechter
Year
2020
Location
Aathal (ZH), Switzerland
Units
30 room units
3 sleep laboratories
1 X-ray room
1 laboratory
1 Spirometry
Category
Pulmonology/Sleep Laboratory
Area
Approx. 675 m²
Particularities
Colour concept
Note: planned and implemented by Meier-Zosso Planungs AG
Description
The pulmonology department with exclusive sleep laboratory is located in a light-flooded gable room of a historic spinning mill in the Aathal. Spacious, inviting and far removed from any conventions.
The practice area is segmented into three visible parts, which are zoned by differently used daylight. The fourth unit is the hidden staff area. In order to preserve the architecture and character of the listed gable room, the individual rooms were laid out on either side of a long corridor in the longitudinal axis of the roof truss, so that the half-timbered construction remains visible and the room retains its cathedral-like appearance. In total, over 30 room units were integrated, including 3 examination rooms, 3 sleep laboratories, several pre-examination rooms as well as a separate X-ray room, a laboratory and a spirometry room.
The centrally located reception area is the focal point for staff and patients.
With antibacterial lime plaster on the interior walls, tradition and modernity were combined using contemporary craftsmanship. In finely coordinated color nuances, it radiates elegance and calm without competing with the timber frame. As a visual link between the rooms and to improve impact sound, the entire practice area was covered with a PU filler coating. Opaque acoustic curtains, elegant wallpaper and comfortable and modern seating provide additional warmth and a certain homeliness.
Particularities
In order to meet statics, building physics and monument preservation requirements, specially designed wall structures had to be developed.







